You are here: Home / Our Work
Our Work
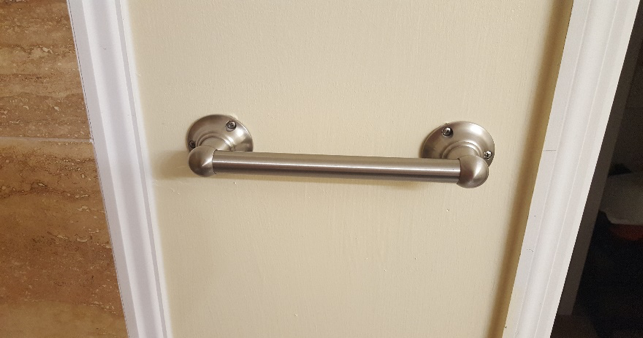
Grab Bar
Grab Bars, installed into Studs, with wood blocking behind.
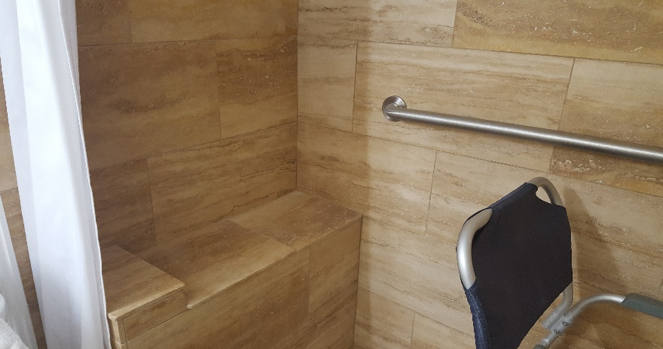
Grab Bar | Seating Area
Grab Bars installed. Seating Area. We used Waterproof Sheetrock under the Travertine. It is best practice to not use glass enclosures.
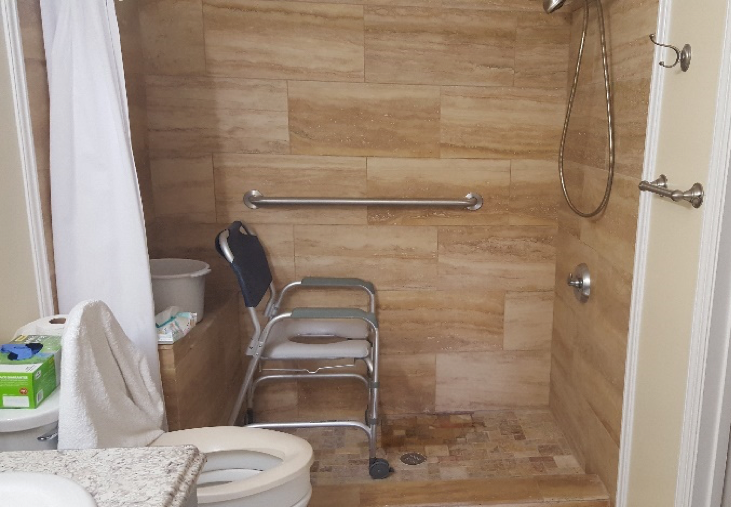
Raised Seat
This bathroom previously had a large tub, this was removed. You can see the raised toilet seat there is grab bar next to toilet (not visible). Raised seating area at the back of the shower. Room for a transfer chair. Fixed and removable Shower head. Close to zero lip shower (due to the drain height the lip had to be slightly raised, not ideal). We used Travertine sheets to line and Travertine mosaic which have very good natural non-slip. Ideally, a linear drain would have been used. This bathroom project was completed for about $6K, it is beautiful and universal design
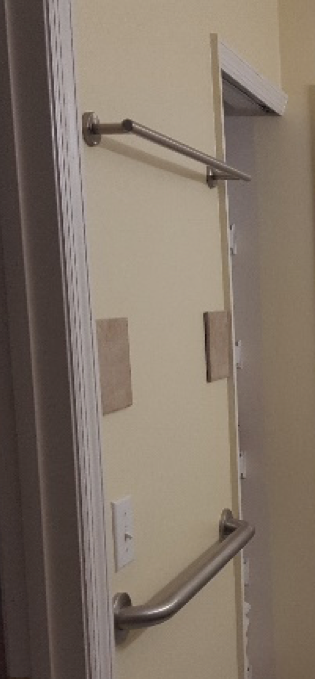
Grab Bar
Grab Bar installed, if you want to keep towels rails (normally best to remove), keep them higher. Grab bars should support a minimum of 250 pounds, be at least 1.5 inches in diameter and have a non slip surface. They should mounted into wooden blocking or use "Wingits" type mounting.
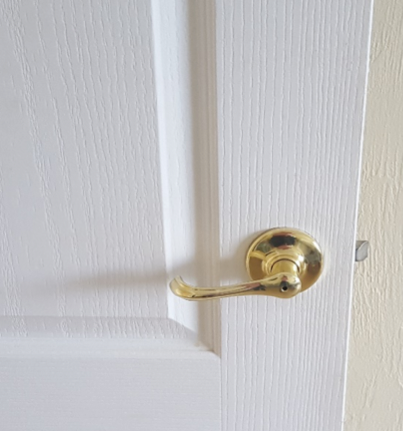
Door Knob Replacement
Round door knobs were replaced with lever type.
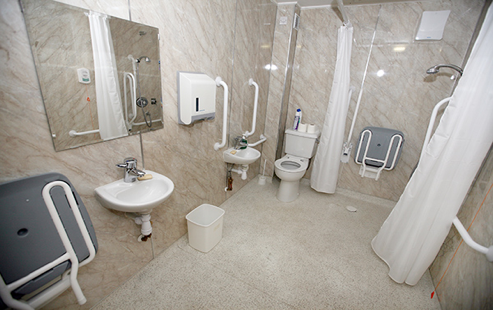
Zero Slip Entrance
Other bathroom ideas such as using wet room approach for total zero slip entrance.
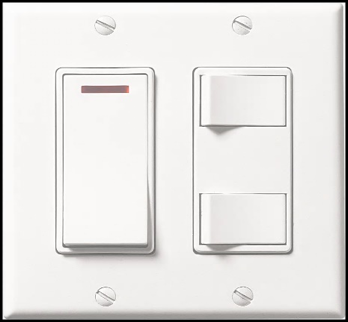
Light Switches
Use Rocker type light switches, because they are easier and universal design. Rocker switches with nightlights can aid location by people with low vision.
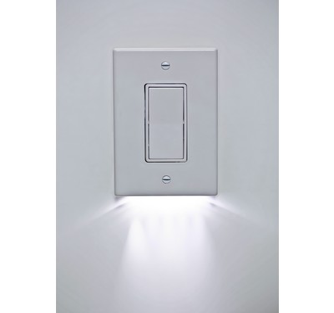
Evening Lights
Some rocker light switches have more powerful night lights. It is best to position these with 3 way switches at all common entry points, so either approach can be used to switch on/off lights.

Cabinet Handles
Use D cabinet Handles instead of little knobs.
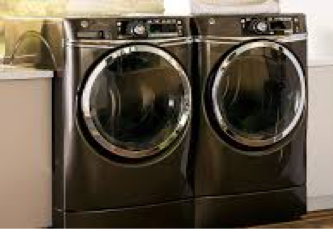
Laundry Enhancements
Some rocker light switches have more powerful night lights. It is best to position these with 3 way switches at all common entry points, so either approach can be used to switch on/off lights.
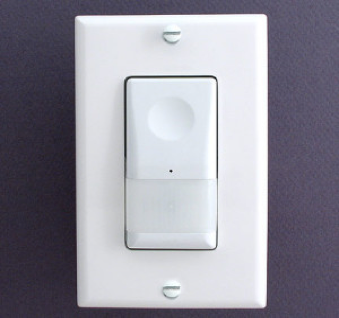
Motion Lights
Motion sensing light switches with a large manual override are good for transitional areas, such as halls, utility rooms etc.
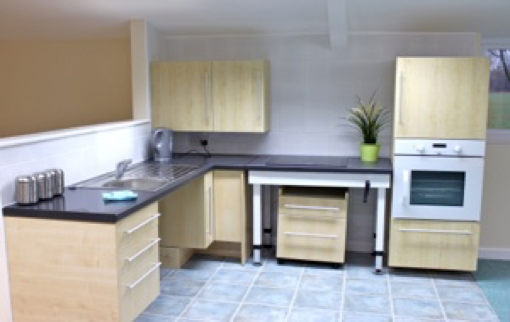
Adapted Kitchen
An adapted Kitchen, note the: Mid height oven, with side opening door, Wheel chair knee spaces under some work areas, Shallow sink, Lots of access space around the working areas, Lower Cabinets with slide out / roll out shelves, Larger cabinet handles, Most of this design is universal. The adaption elements can be reverted easily for resale, French door refrigerators work well and are a great universal design idea, Induction cook tops are safer, and Consideration must be paid to good lighting.
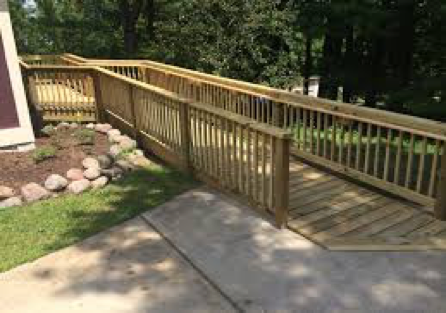
Ramps
Ramps are key to wheelchair and poor walking consumers. Ensure that slope is no more 1:12 e.g., one inch rise for one foot of length. Ensure the handrails are very secure but also allow enough room for wheel chair use. Width should be at least 3 feet preferable 4 feet.
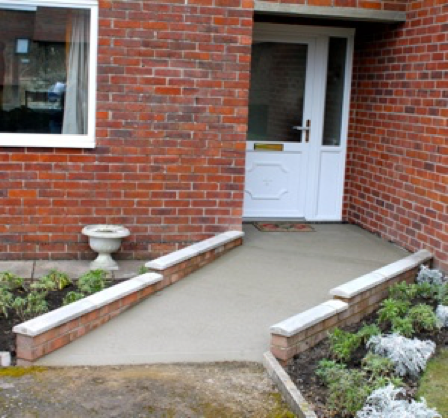
Concrete Ramps
If the rise required is more than 40 inches then provide for a landing area for at least 5 feet by 5 feet.
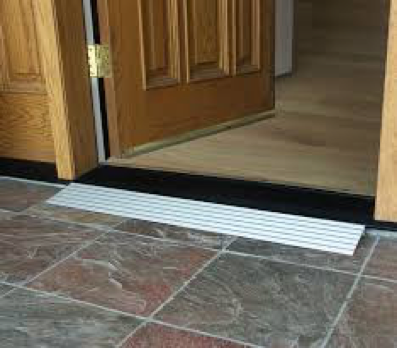
Internal Transition Ramps
Internal Transition type ramps to create step free access to all areas.
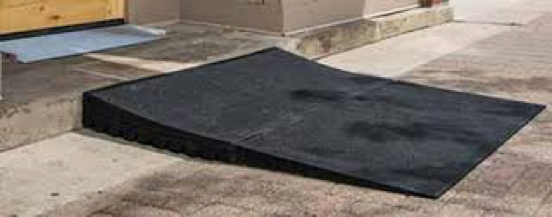
Temporary Ramps
Temporary ramps, good non slip properties, however some don’t provide 1:12 gradient.
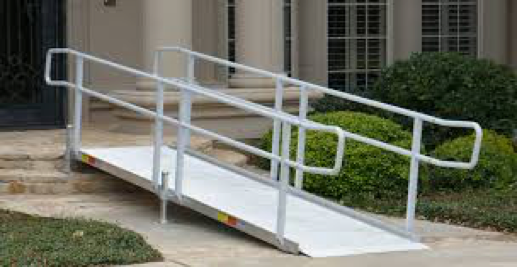
Temporary Ramp
Temporary ramps, good non slip properties, however some don’t provide 1:12 gradient.
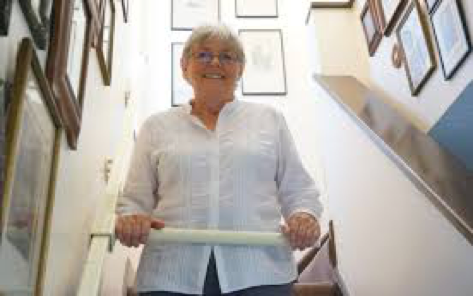
Stairs
If the consumer is able to walk up stairs, ensure the handrails are secure and use two sets of handrails. Handrails should 34" to 38" inches above the stairs, the rails should have grip width of about 1.5 inches with at least 1.5 from the wall.
